|
huizhou folk dwelling is the main chinese traditional architecture style, and its traditional construction technology has important historical and cultural value. the technique of building huizhou traditional dwelling is the typical manifestation of huizhou culture, it has passed down to generations in huizhou area, anhui province. 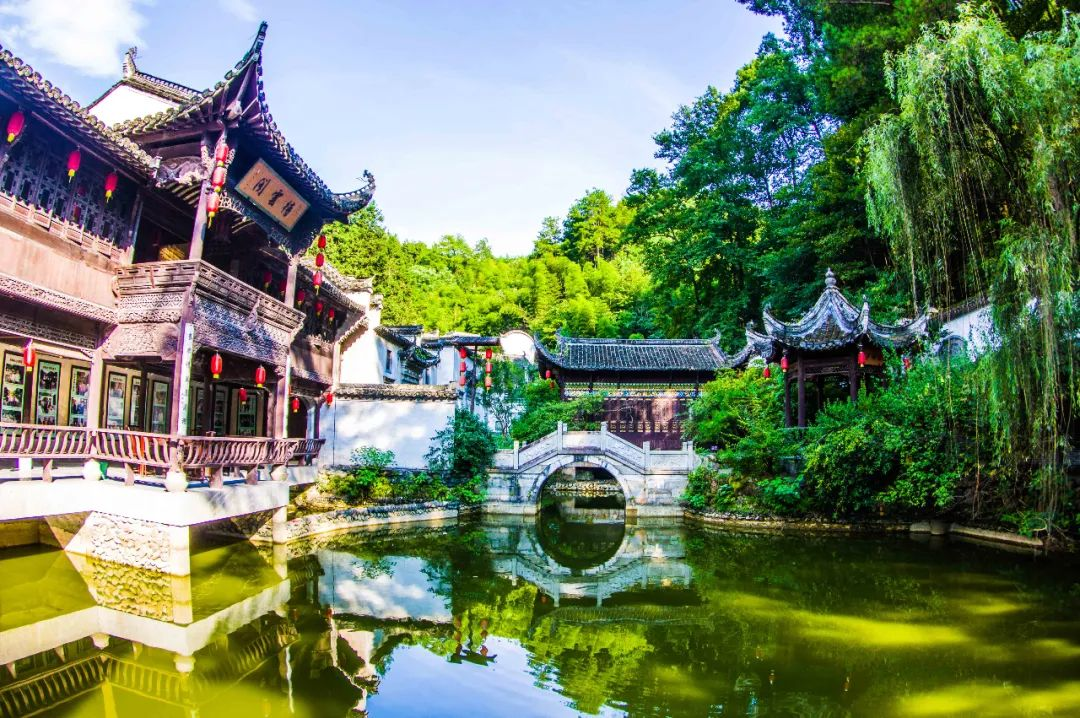

huizhou area used to be the settlement for ancient yue people. in order to adapt the humid climate in the southern anhui’s mountainous area, they created “stilt style” architecture. during the southern and northern dynasties, the noble class from the north down to huizhou, which had greatly changed the population size and structure of huizhou, and also realized the culture exchange and integration between central china and ancient yue. the construction technique of huizhou traditional dwellings can trace back to the qin and han dynasties, its main architectural style was called “the column and tie wooden construction”. in the song dynasty, the “column and tie wooden construction” and “post and lintel frame” were integrated together, and the construction technique has improved greatly. the layout of "internal patio" and the architectural form of "four pillars and five beams" appeared in huizhou folk houses in the ming dynasty, and since then, the construction techniques of huizhou folk houses have become stable.
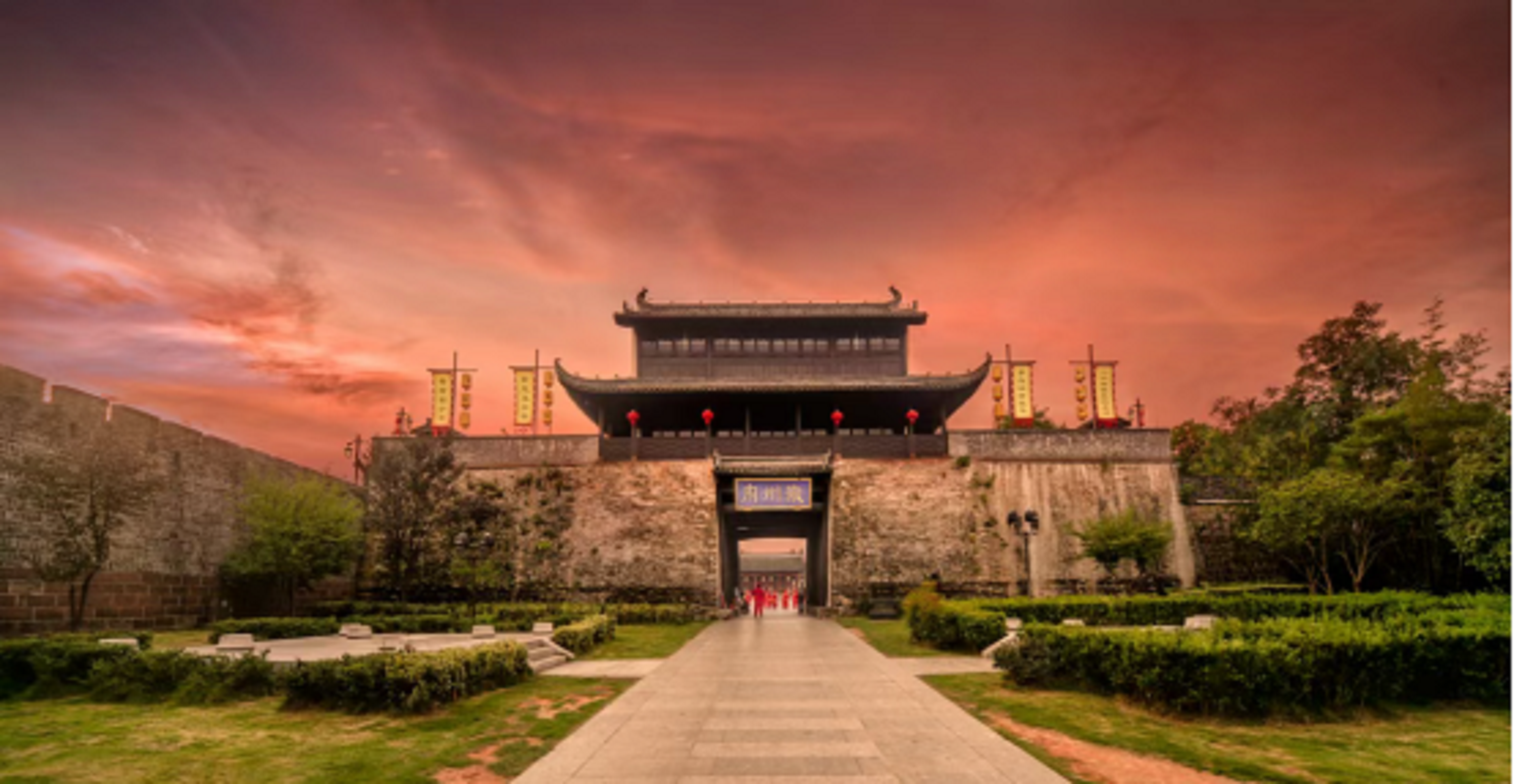
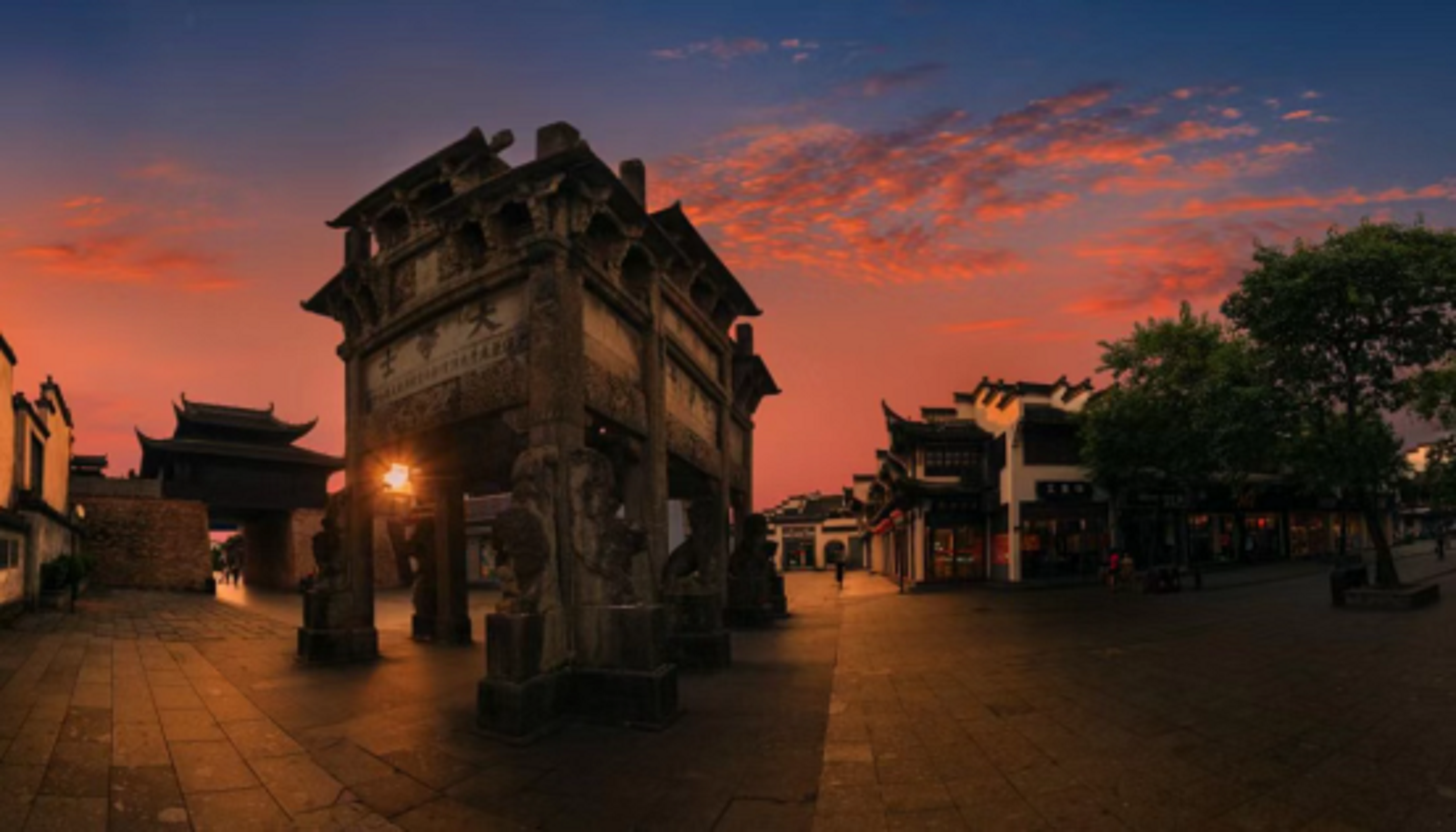
horse-head wall is a landmark of hui-style architecture, which refers to the top of wall. its name comes from the shape of a horse's head. in ancient times, the residential buildings were built densely. once a fire starts, it spreads quickly that could not image. so the horse-head wall above the roof becomes the firewall between two buildings, it indeed plays the role of fire and wind protection. 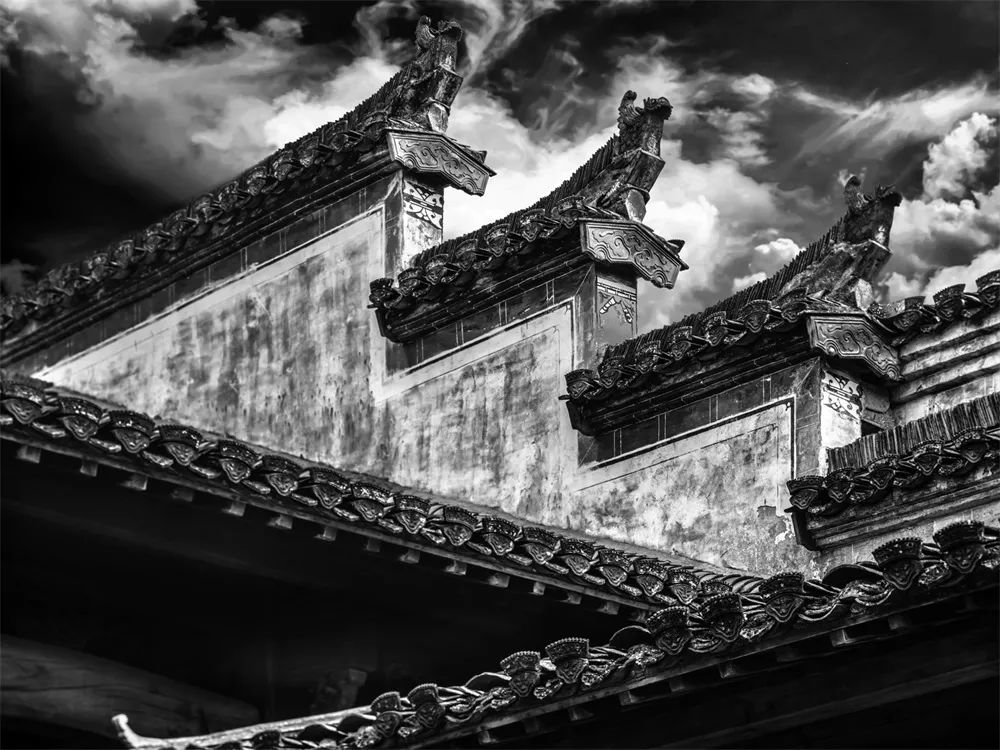
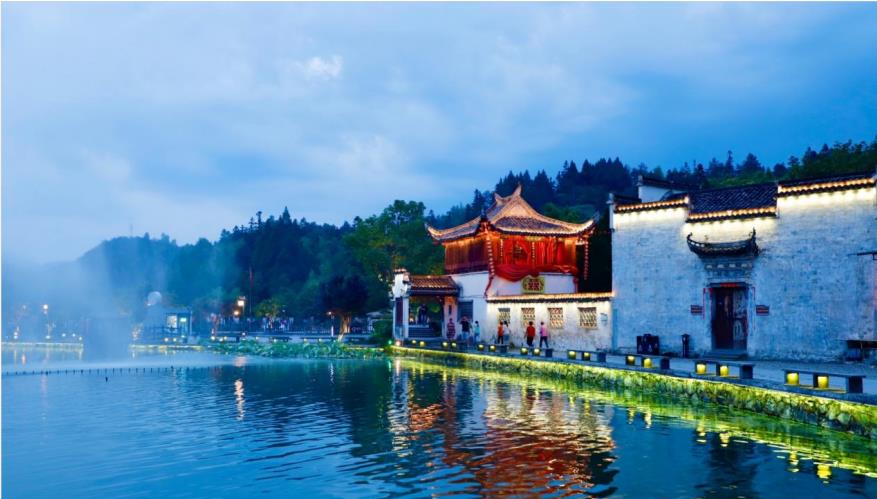
in hui-style houses, windows are usually built higher for safety. on the other hand, in order to solve the problem of lighting and ventilation, architects design the open form at the top of the living room. during rainy days, rains flow from the top and are discharged in the ground pool, which is implied as “water flows to atrium on all sides”. 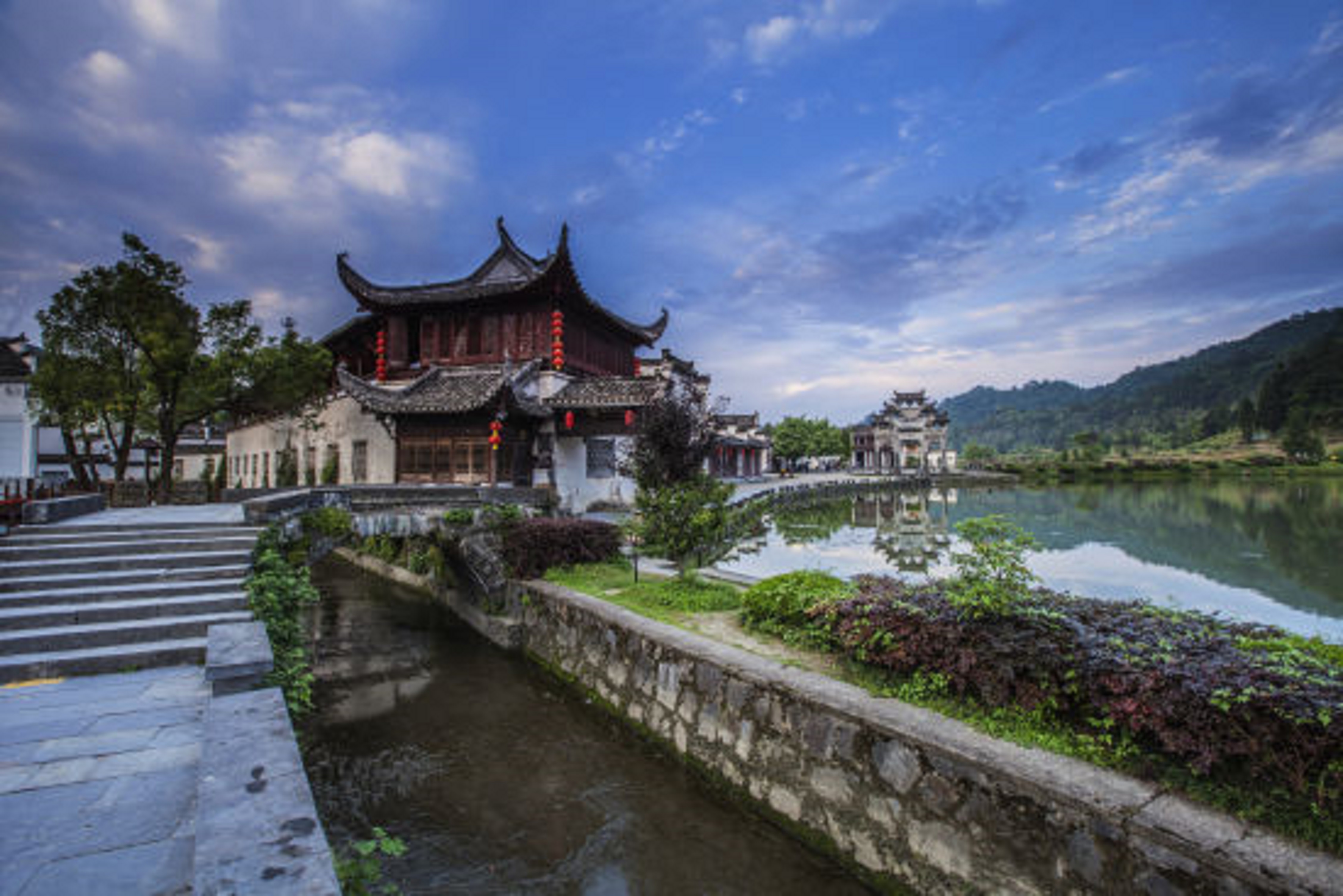
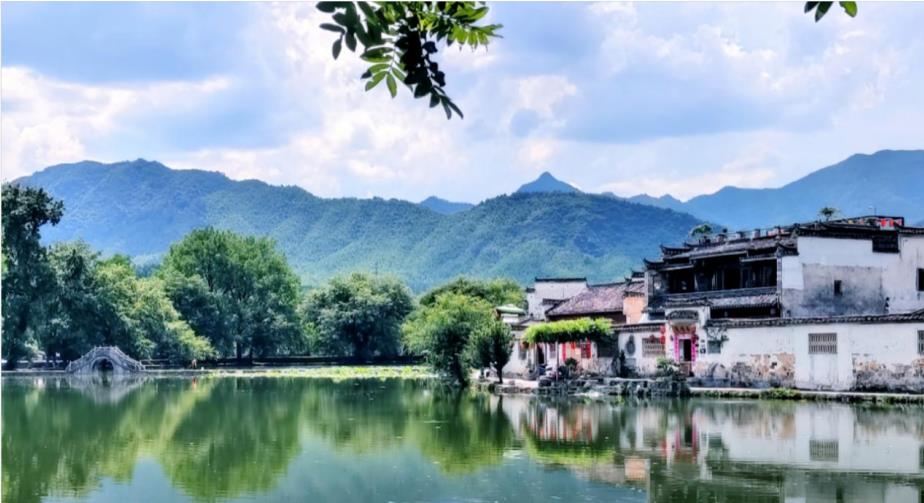
hui-style architecture also highlights the exquisite carving skills of anhui, including brick carving, stone carving and wood carving, which are commonly known as huizhou’s three carving skills. flowers, birds and animals, historical stories or decorative symbols are not only the decorations, but also the best wishes of the house owner. in 2008, hui-style traditional residential building techniques were selected into the second batch of national intangible cultural heritage representative project list. entries: 1.huizhou folk dwelling 2.traditional architectural art in china 3.traditional construction technology 4.huizhou area 5.settlements for ancient yue people 6.southern anhui's mountainous area 7."stilt style architecture" 8.the qin and han dynasty 9."column and tie wooden construction" 10."post and lintel frame" 11."internal patio" 12."four pillars and five beams" 13.huizhou traditional residential building technology 14.horse-head wall 15.fire and wind protection 16.open form 17."water flows to atrium on all sides" 18.brick carving, stone carving and wood carving 19.huizhou's three carving skills 20.the second batch of natioanl intangible cultural heritage representative project list
|