|
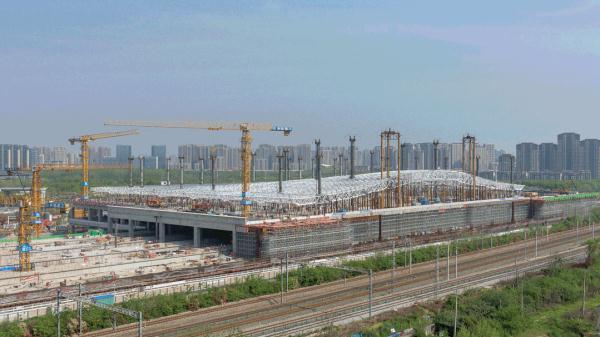
on april 11th at 16:36, after a tense operation lasting 7 hours and 38 minutes at the construction site of hefei west station, 56 lifting cylinders and 9 lifting pump stations accurately lifted the heavy 3,800-ton steel structure of the station's roof truss to a designed height of 16.9 meters, marking the beginning of the metal roof construction phase of the west station building project in hefei. 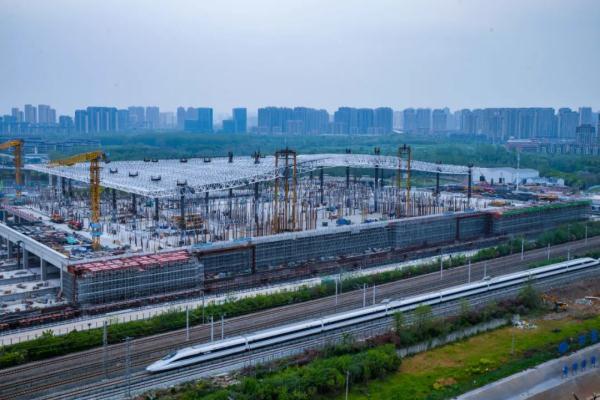
the building roof of hefei west station is a typical steel structure, with a total project volume of approximately 14,000 tons for the main structure and upper roof steel structure. the station is divided into two phases of construction, with one being the west station, which has a steel roof structure project volume of approximately 3,800 tons and covers an area of approximately 29,760 square meters. it adopts an orthogonal spatial pipe truss structural system with a maximum north-south span of 74 meters and a maximum east-west span of 54 meters. it has the characteristics of large span, heavy tonnage, complex system, difficult technical requirements, and high safety risks. 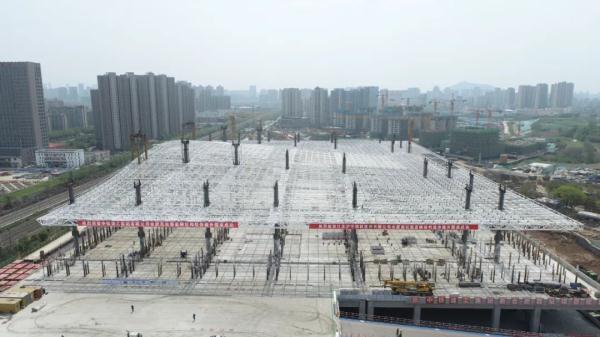
hefei west station is a major passenger station on the beijing-hongkong (taiwan) high-speed railway, located in the shushan district of hefei city, anhui province. the station has a total size of 8 platforms and 18 railway lines, with a total construction area of approximately 80,000 square meters. after it is completed and put into operation, hefei west station will become one of the three major passenger stations in the hefei railway system, connecting sections of lines including the beijing-hongkong high-speed railway, the hefei-hangzhou high-speed railway, and the hefei-xinyi high-speed railway, etc. it will fill the gap in the large-scale railway hub in the western area of hefei, which is of great significance for improving the layout of the hefei railway system, enhance the overall transport capacity, and promote the upgrading of hefei metropolitan area. 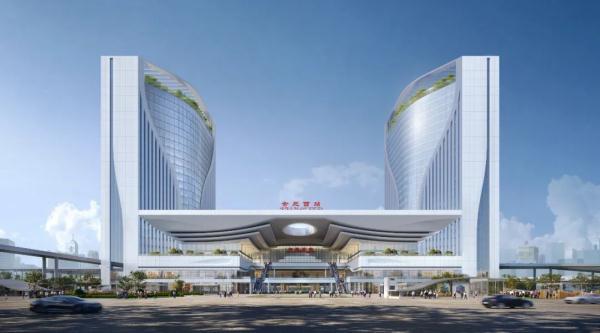
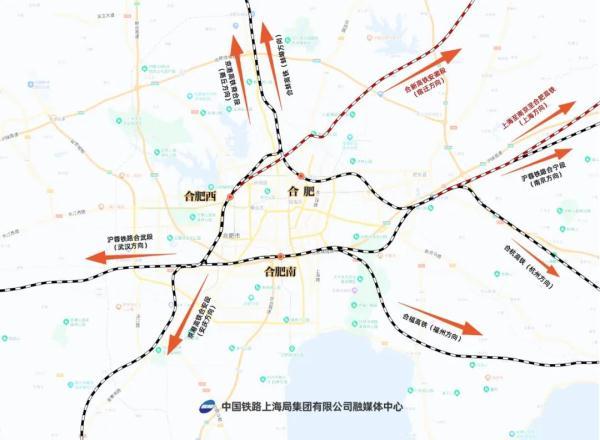
edited and translated by zheng chen
|